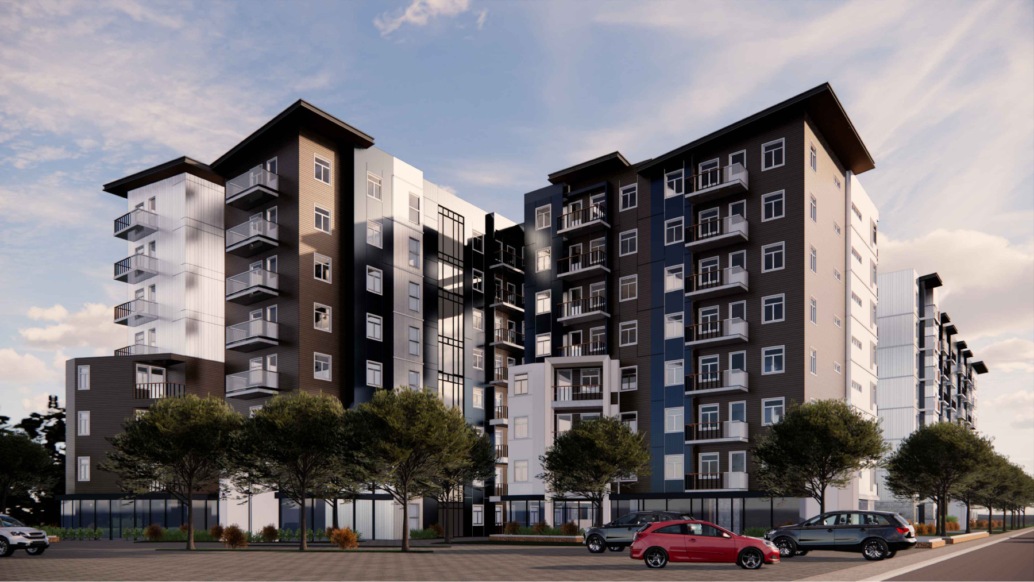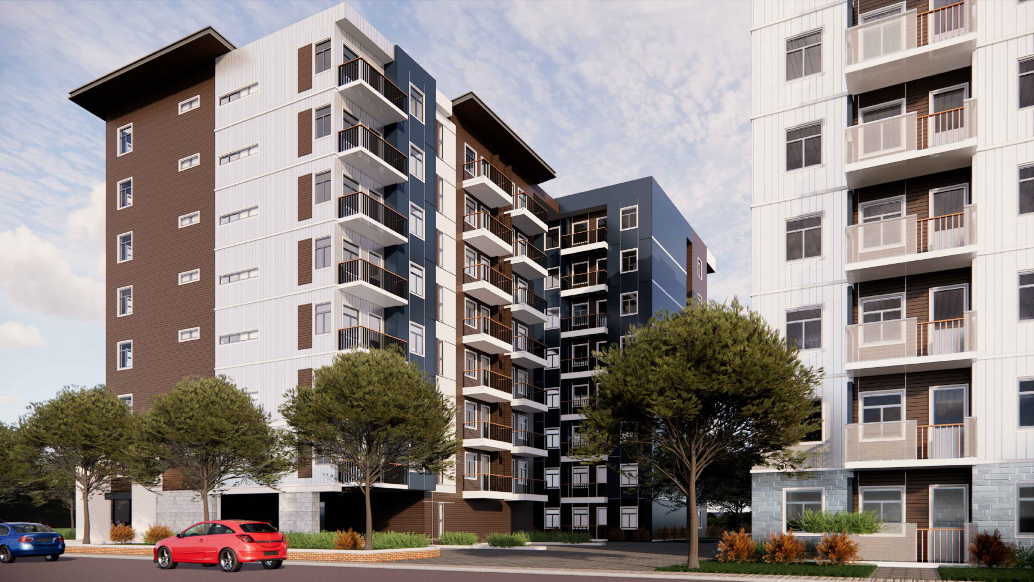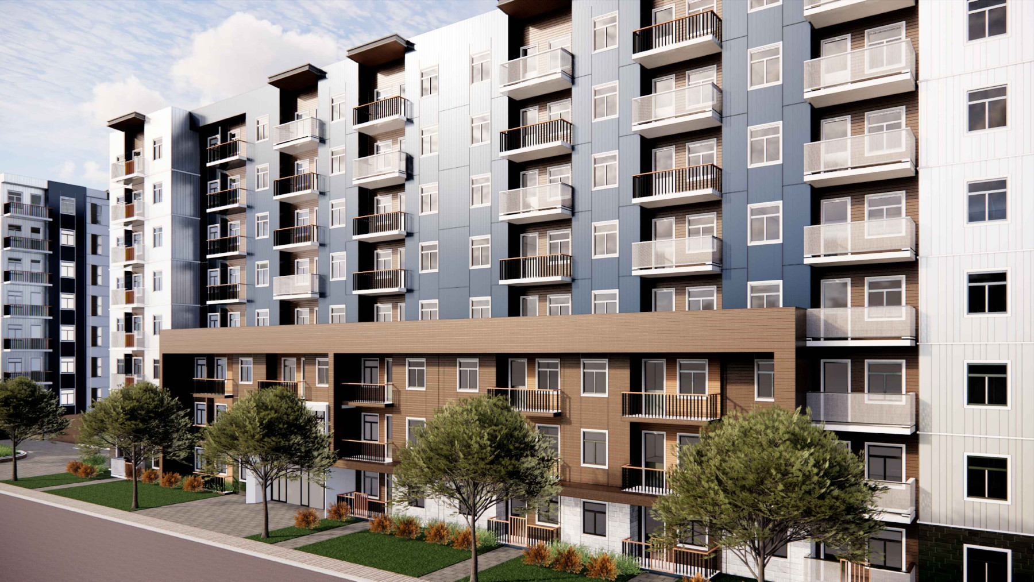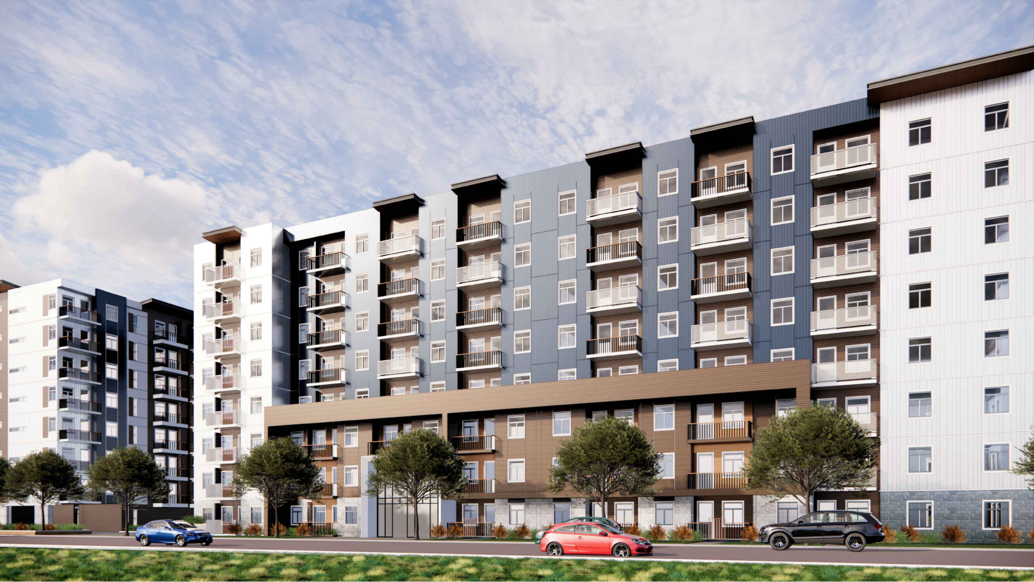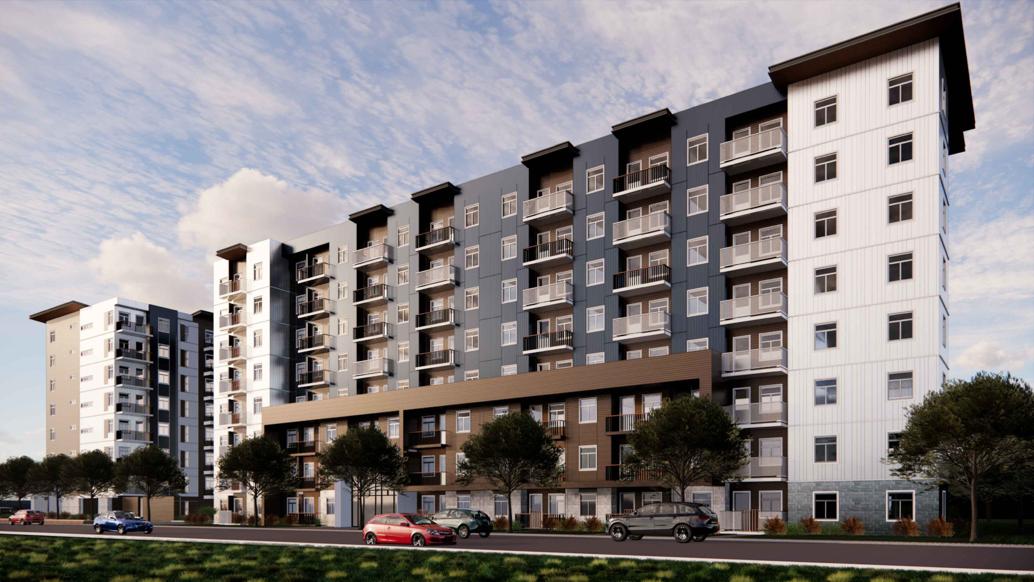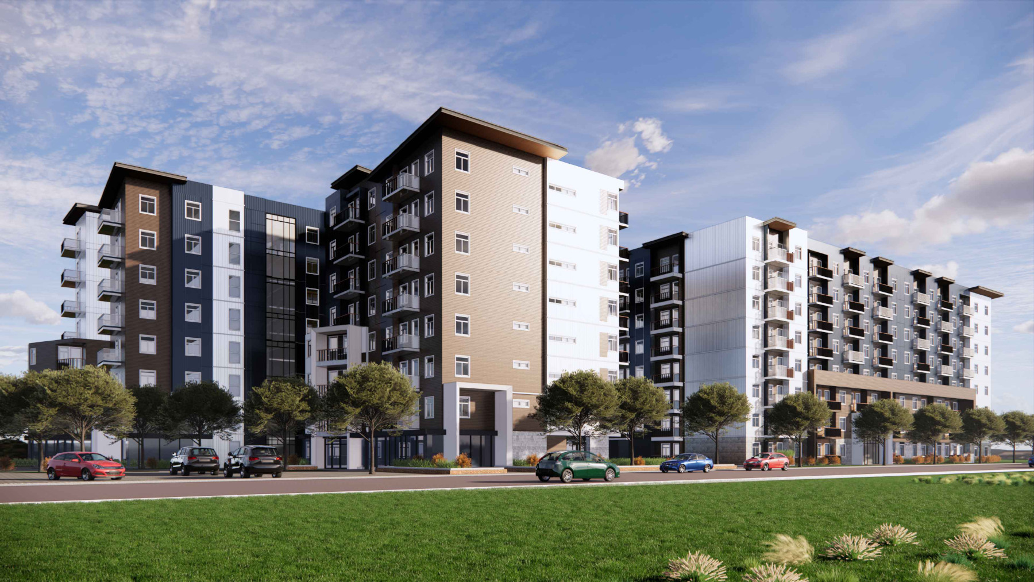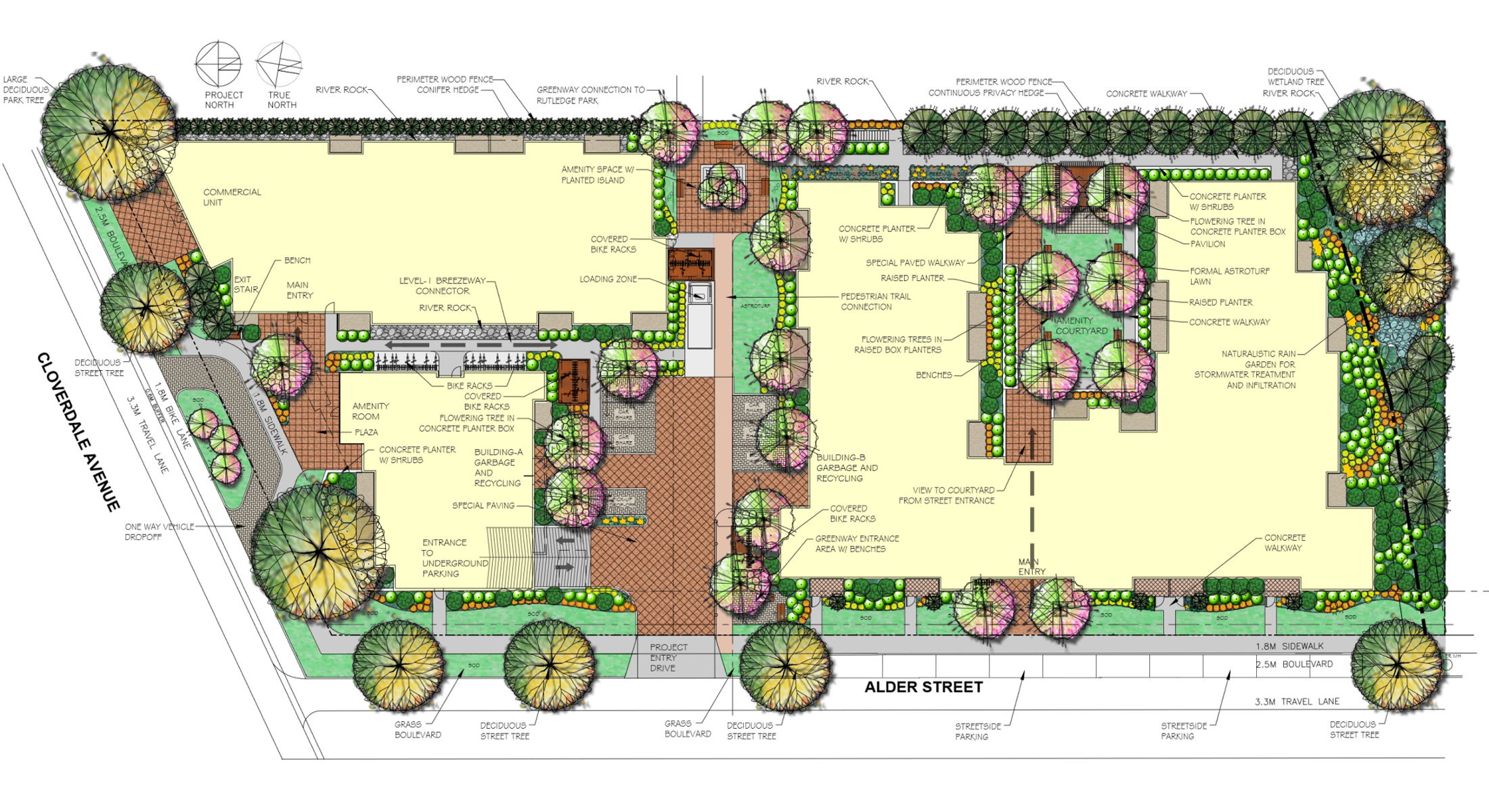Unit Mix - 278 Units Total
Building A - 111 Units Total
- STUDIO - 3 Units
- ONE BEDROOM - 47 Units
- TWO BEDROOM - 51 Units
- THREE BEDROOM - 10 Units
Building B - 167 Units Total
- ONE BEDROOM - 81 Units
- TWO BEDROOM - 75 Units
- THREE BEDROOM - 11 Units
Parking at Rutledge Place
164 Underground Parking Stalls
8 Onsite Parking Stalls
Includes –
- 1 Large Truck Loading Stall
- 2 Pick up / Drop off / Delivery Stalls
- 4 Woodsmere Carsharing stalls
- 164 Secured Underground Parking Stalls
- 25% Parking Stalls will be EV (Electric Vehicle) Ready
- 1 Bicycle Parking Stall per Unit
- 10% EB (Electric Bicycle) Charging Plugs
Rutledge Place - Planning Timeline
WINTER 2020
- Nov 20 – Kickoff introduction to the Quadra Cedar Hill Community and Mount View Colquitz Community Associations
WINTER 2021
- Preliminary Architectural, Civil and Landscape Designs Complete.
- March 3 – Pre-Application Meeting with The District of Saanich Representatives.
- March 30 – Received Pre-Application comments from The District of Saanich.
SPRING 2021
- April 20 – Woodsmere Responds to the District of Saanich’s Pre-Application Comments.
- May 18 – Community outreach as brochure with project details are sent to neighbours within a 90 -metre radius.
Internal Team Review (see below)
SUMMER 2021
June 20 – Community Outreach Projects Details sent to Neighbours.
Both buildings reduced from 10 Storeys to 8 Storeys in conformance with the Douglas – Upton Plan.
Unit count is revised from 305 to 278.
Site Access is removed from Cloverdale Avenue and single vehicular access is provided on Alder Street.
Having divided the project into 2 buildings has created the opportunity for a central open space service courtyard that will provide necessary off-street space for:
- access to the underground parking
- an important mid-block walkway connection from Alder Street to Rutledge Park
- internalized garbage collection access
- surface parking for visitor drop-off and Woodsmere car share vehicles
- More light air and views for the residents
- Meaningful CEPTD overwatch
- Internal green space and outdoor gathering space for the residents
- A breezeway through the center of Building A has been added to improve connection between Cloverdale Avenue and the above noted mid-block connection to the park as well as to Building B.
- Street trees have been added along Alder Street and along Cloverdale Avenue.
- New Sidewalk have been added along both street frontages.
- The main entrances to both buildings have been defined with special paving and entry canopies as with signature landscaping.
- A pedestrian drop-off along Cloverdale Avenue will be constructed of permeable paving
- Street side parking has been added along Alder Street.
- Building B has been designed around a central outdoor amenity courtyard. This courtyard has been situated to expand the visual outdoor open space for the adjacent single family rather than having a long building wall overlooking their properties. The amenity courtyard has the following features:
- A covered pavilion for group BBQs
- A formal lawn for sunbathing/picnics/games
- A visual and physical connection from Alder Street into the courtyard.
- A treed drainage swale has been included along the East property line to provide storm water control and treatment as well as privacy for the neighbors. This drainage swale is connected to a significant rain garden in the southeast corner of the site which will provide a large are for storm water treatment and plenty of space for any new replacement trees.
Woodsmere Carsharing
Rutledge Place tenants will automatically qualify for Woodsmere Carsharing membership to this exclusive all electric fleet of Chevy Bolt vehicles.

Rutledge Place Proposed Project Feedback
Thank you for your interest in this development.
We would appreciate if you could take the time to fill out this brief feedback form. Information you provide is helpful in our internal review of the project.
Get Updates on Rutledge Place Apartments
- 779 Blackberry Rd. Victoria, B.C. V8X 5J3
- Phone: (250)-477-1207
- Fax: (250)-472-1297

